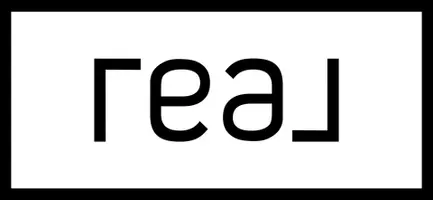For more information regarding the value of a property, please contact us for a free consultation.
1940 N Bloom Drive Compton, CA 90222
Want to know what your home might be worth? Contact us for a FREE valuation!

Our team is ready to help you sell your home for the highest possible price ASAP
Key Details
Sold Price $725,000
Property Type Single Family Home
Sub Type Detached
Listing Status Sold
Purchase Type For Sale
Square Footage 1,702 sqft
Price per Sqft $425
MLS Listing ID CV25066242
Sold Date 07/17/25
Bedrooms 3
Full Baths 2
Half Baths 1
HOA Fees $306/mo
Year Built 2022
Property Sub-Type Detached
Property Description
*** Price Reduced *** Wow! This is a gorgeous home in beautiful gated community! This stunning home was built in 2023 and has all the bells and whistles that brand new homes have. There are solar panels that are paid off (imagine, no more electricity bills)! There is a built in security system, indoor ceiling sprinklers (in case of fire), a tankless hot water heater, conditioned water system, central air and heat, not to mention all of the pipes and infrastructure are basically new, so no wear and tear worries of a typical older home. Upon entering you will notice the luxury vinyl plank flooring leading you to an open-concept kitchen / living room area. The kitchen is complete with an island (with seating), plenty of counter space, plenty of cabinets, stainless-steel appliances, and a subway tile backsplash. The living room is open, light, and bright. There is a bathroom on the first floor and garage access. The cozy backyard is off of the living room, and has a seating area, grass and a sturdy fence for privacy. Upstairs there are 3 bedrooms, 2 bathrooms, a loft and a separate laundry room. The primary bedroom is nice size, has carpeting and bright and airy. Attached is an en suite with dual sinks, a shower, water closet, and a walk-in closet. There are two other bedrooms on this floor and all the bedrooms are carpeted. There is a separate room for the washer and dryer. The hallway bathroom has dual sinks and a shower in a tub. There is also a whole house fan for when you don't quite need the power of the central-air system. The spacious loft is truly a bonus area and can
Location
State CA
County Los Angeles
Zoning CORL
Direction Off of 134th St at Central. At Blossom turn right to enter, or park on street.
Interior
Interior Features Balcony, Recessed Lighting, Unfurnished
Heating Forced Air Unit
Cooling Central Forced Air
Flooring Linoleum/Vinyl
Fireplace No
Appliance Dishwasher, Disposal, Microwave, Refrigerator, Solar Panels, Gas Oven, Gas Stove, Gas Range, Water Purifier
Exterior
Parking Features Garage
Garage Spaces 2.0
Amenities Available Controlled Access, Outdoor Cooking Area, Pets Permitted, Picnic Area, Playground, Barbecue
View Y/N Yes
Water Access Desc Other/Remarks
View Neighborhood
Porch Slab, Concrete, Patio, Patio Open
Building
Story 2
Sewer Public Sewer
Water Other/Remarks
Level or Stories 2
Others
HOA Name Blossom Walk HOA
HOA Fee Include Exterior (Landscaping)
Tax ID 6145003151
Special Listing Condition Standard
Read Less

Bought with Glendora Charles Circle Real Estate
GET MORE INFORMATION



