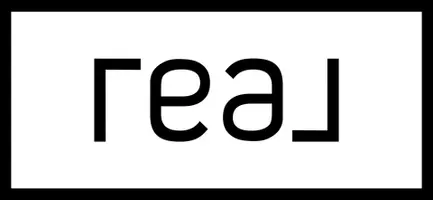5495 Summit Drive Wrightwood, CA 92397
UPDATED:
Key Details
Property Type Single Family Home
Sub Type Detached
Listing Status Active
Purchase Type For Sale
Square Footage 3,082 sqft
Price per Sqft $233
MLS Listing ID CV25194713
Bedrooms 5
Full Baths 3
Year Built 1967
Property Sub-Type Detached
Property Description
Location
State CA
County San Bernardino
Zoning RS
Direction Lone Pine and Summit
Interior
Interior Features Balcony, Ceramic Counters, Living Room Deck Attached, Pantry, Recessed Lighting, Furnished
Heating Forced Air Unit, Pellet/Wood Burning Stove
Cooling Swamp Cooler(s)
Fireplaces Type FP in Family Room
Fireplace No
Appliance Electric Oven, Electric Range
Exterior
Parking Features Direct Garage Access
Garage Spaces 2.0
View Y/N Yes
Water Access Desc Public
View Mountains/Hills, Valley/Canyon, Neighborhood
Building
Story 2
Sewer Unknown
Water Public
Level or Stories 2
Others
Tax ID 0356311160000
Special Listing Condition Standard




