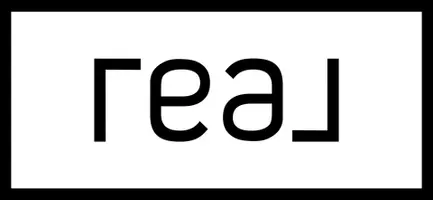For more information regarding the value of a property, please contact us for a free consultation.
17484 El Vuelo Rancho Santa Fe, CA 92067
Want to know what your home might be worth? Contact us for a FREE valuation!

Our team is ready to help you sell your home for the highest possible price ASAP
Key Details
Sold Price $8,900,000
Property Type Single Family Home
Sub Type Detached
Listing Status Sold
Purchase Type For Sale
Square Footage 7,334 sqft
Price per Sqft $1,213
MLS Listing ID NDP2506179
Sold Date 08/27/25
Style Colonial,Mediterranean/Spanish
Bedrooms 6
Full Baths 7
Half Baths 2
Year Built 1999
Property Sub-Type Detached
Property Description
Welcome to 17484 El Vuelo, a unique estate in the heart of the Rancho Santa Fe Covenant, offering abundant light and space along with timeless design and intelligent modern comforts. Offering more than 11,000 sf of indoor-outdoor living space over 2.5 meticulously landscaped acres, this estate comprises both intimacy and openness where rejuvenating relaxation can coexist with busy family life, vibrant entertaining, and the needs of a professional at work. Rich textiles and furnishings bring together mid-century modern and antique influences. Artisan hickory floors, hand-finished plaster walls, and custom lighting are complemented by antique doors and handmade tile work. The chefs kitchen offers Viking and Sub-Zero appliances, two-zone wine cooler, quartzite countertops, Miele coffee system. Thirteen fireplaces add special Spanish charm. The private wing offers a serene retreat with two custom bathrooms, steam shower, brilliantly curated fixtures and surfaces. The fully self-contained guest house has two bedrooms and two full baths. Mesmerizing views are the stunning backdrop for an artfully designed ozone/UV pool, an outdoor kitchen, and a pool house built with 18th-century beams. The serious wine collector will find a 1000+ bottle wine cellar with custom mahogany racking, a commercial cooling system and wine elevator. Whole-home water purification, fiber-optic connectivity, Sonos sound, and Lutron lighting complete the environment. This estate offers a rare combination of both curated and natural beauty, elegance, and privacy.
Location
State CA
County San Diego
Community Horse Trails
Zoning Residentia
Direction Use GPS
Interior
Interior Features Bar, Beamed Ceilings, Coffered Ceiling(s), Pantry, Wet Bar
Heating Forced Air Unit
Cooling Central Forced Air
Flooring Tile, Wood
Fireplaces Type FP in Family Room, FP in Living Room, Other/Remarks, Fire Pit, Great Room, Guest House, Library
Fireplace No
Appliance Dishwasher, Disposal, Microwave, Refrigerator, 6 Burner Stove, Freezer, Ice Maker, Barbecue
Exterior
Garage Spaces 5.0
Fence Other/Remarks, Privacy
Pool Below Ground, Private, See Remarks, Heated, Pool Cover
Amenities Available Hiking Trails, Horse Trails
View Y/N Yes
View Mountains/Hills, Panoramic, Other/Remarks
Porch Covered, Deck, Patio, Cabana
Building
Story 1
Level or Stories 1
Schools
School District San Dieguito High School Distric
Others
HOA Name RSF
Tax ID 2670200400
Special Listing Condition Standard
Read Less

Bought with Lisa Schoelen Pacific Sotheby's International Realty
GET MORE INFORMATION



